Network Floor 40/29
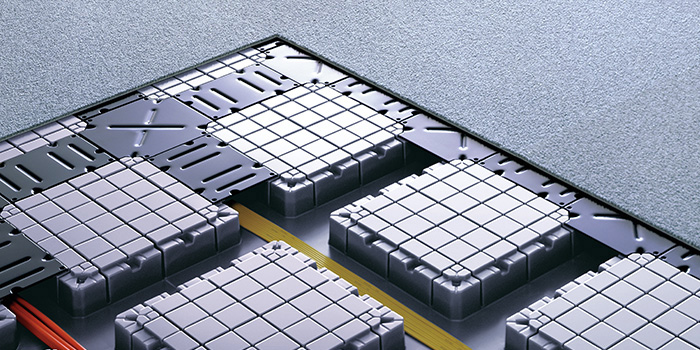
Ultra high-strength lightweight concrete
〈Laid Panel Type〉

Product Overview
Network Floor 40
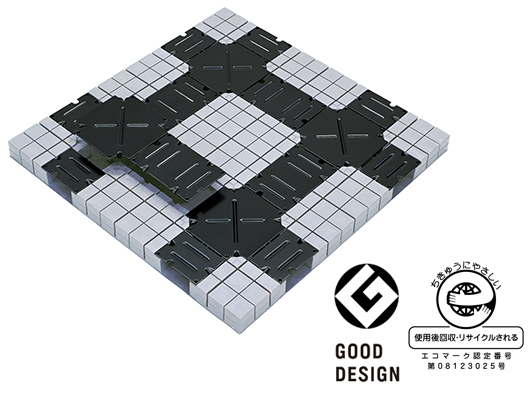
| Floor Height | 40mm (Effective cabling height: 36mm) |
|---|---|
| Dimensions | 40 H × 600 W × 600 L |
| Weight | 30kg/m2 |
| Material | Mats: Ultra high strength lightweight concrete + Recycled plastic frame Covers: Sheet steel + Lead-free cationic paint |
Network Floor 29
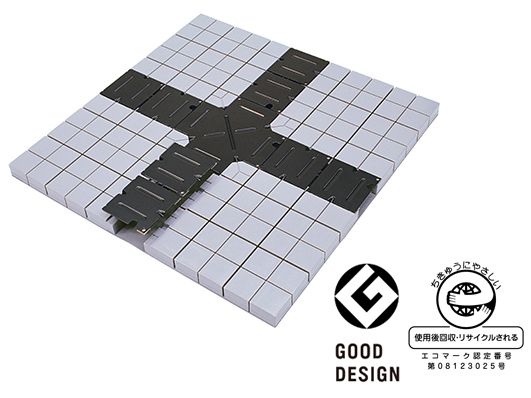
| Floor Height | 29mm (Effective cabling height: 25mm) |
|---|---|
| Dimensions | 29 H × 600 W × 600 L |
| Weight | 26kg/m2 |
| Material | Mats: Ultra high strength lightweight concrete + Recycled plastic frame Covers: Sheet steel + Lead-free cationic paint |
Featured Capabilities
The Network Floor 40 and 29 have the following features.
| Load Resistance | Approved for 5000N and 3000N by the Japanese Public Buildings Association Withstands up to 500 kg/m2 |
|---|---|
| Fire Resistance | Approved afterflame time of 0 seconds by the Japanese Public Buildings Association Passed Semi-Fireproof Material Test |
| Earthquake Resistance | Approved for 1G by the Japanese Public Buildings Association |
| Eco-Mark Certification Number | #08123025 |
Product Cross Section
Cross Section Design (Network Floor 40)
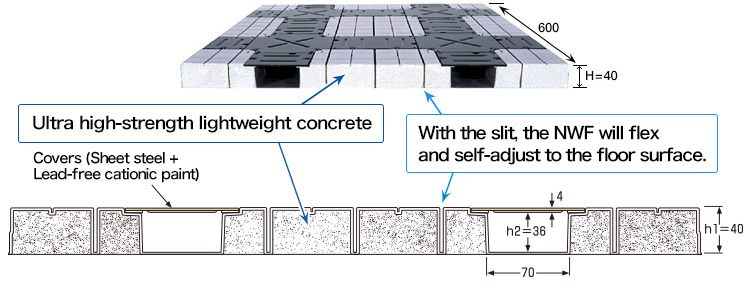
Basic knowledge of raised access flooring.
What is raised access flooring.
What are differences before and after the installation of raised access flooring.
You can obviously feel the change of the office in a favorable way by equipping raised flooring for underfloor cable management.
What is effective cabling height of raised flooring?
Why the effective cabling height is important when choosing raised access flooring by comparing "Fixed height low profile raised access flooring" and "Height adjustable pedestal type raised access flooring".
Adjustment free! Maintenance free! Your cost-efficient fixed height low profile raised access flooring.
For those who annoyed by rattling panel and walkability issue of raised access flooring. This video explains why "Network Floor" can be used for long time without rattling.
Certifications and Approvals
- Japanese Public Buildings Association Approved Quality-Performance Product
- Recommended by the Japanese Research Institute of Educational Facilities
- Eco-Mark Product
- Good Design Award
- Special Good Design Award
- Institute of Electrical Installation Engineers of Japan Award
- Intelligent Award for Excellence (The Nihon Keizai Shimbun)
- Meets requirements for British Standards
- Certified in the USA
Project History
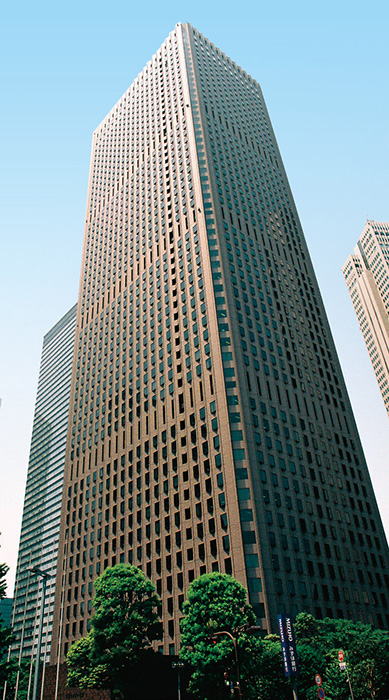 1988 Shinjuku Center Building
1988 Shinjuku Center Building24,100 m2
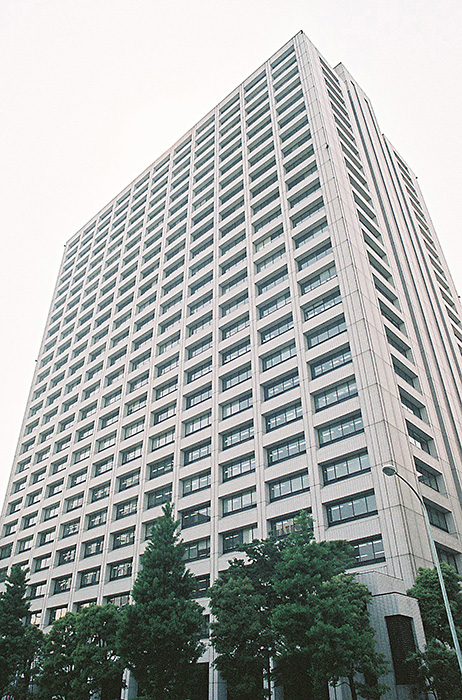 Center Government Building
Center Government Building102,000m2
For inquiries, please contact us by using the inquiry form.







